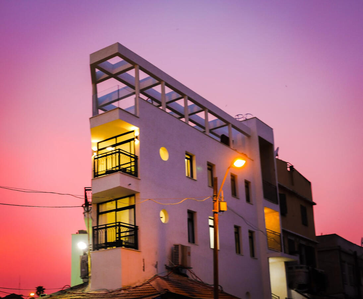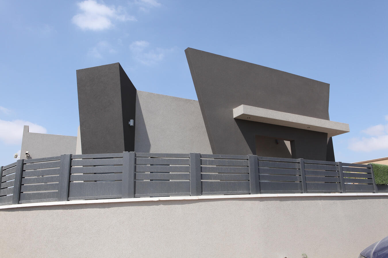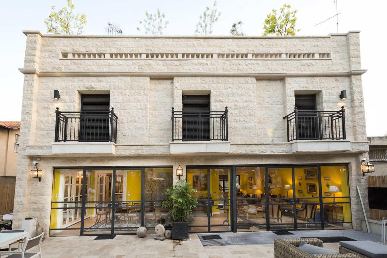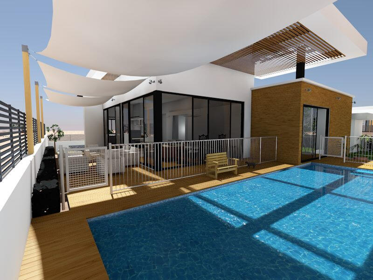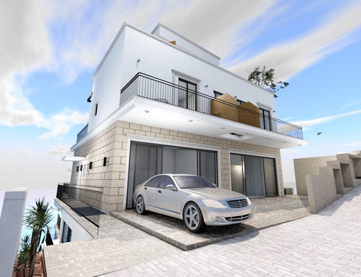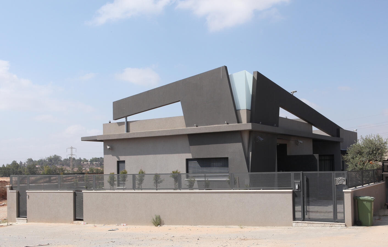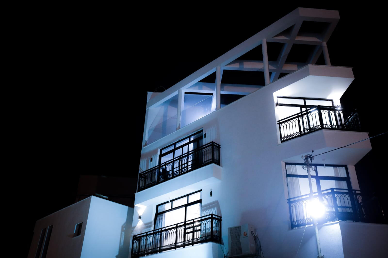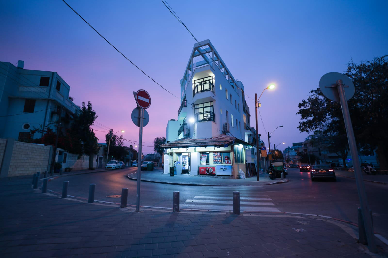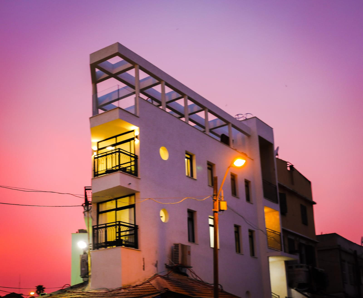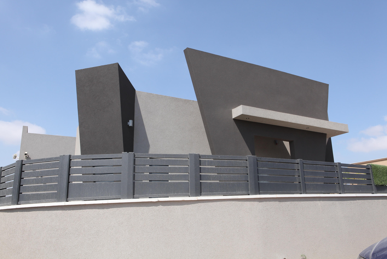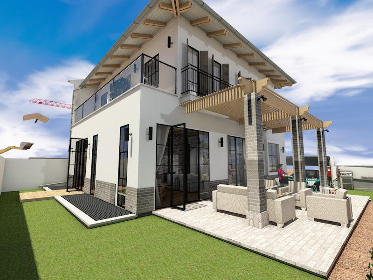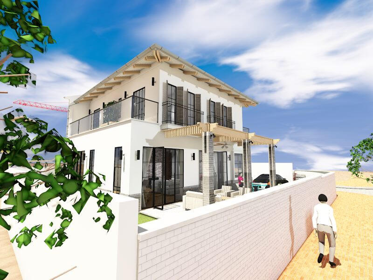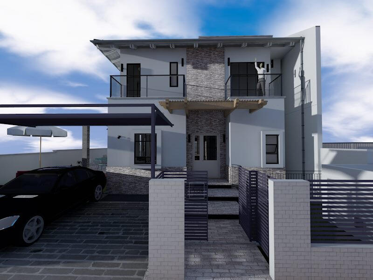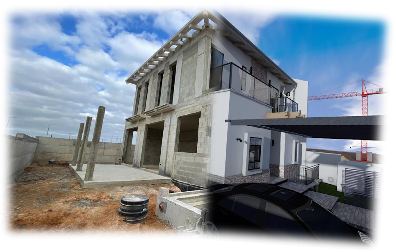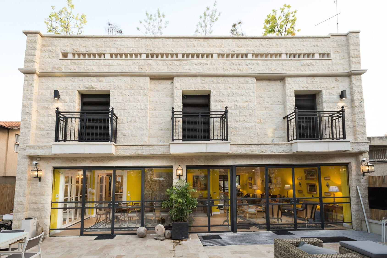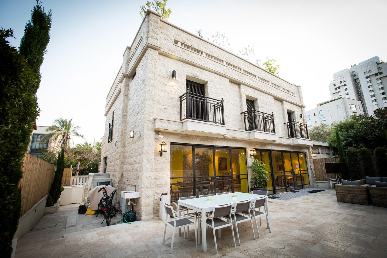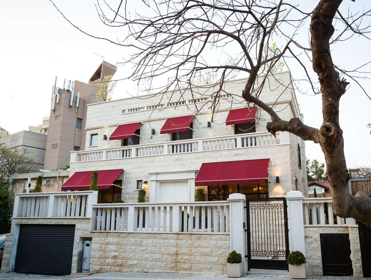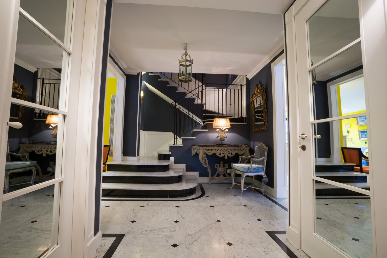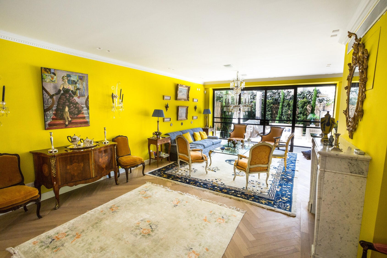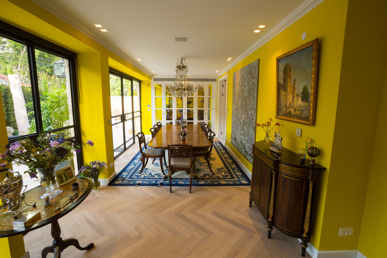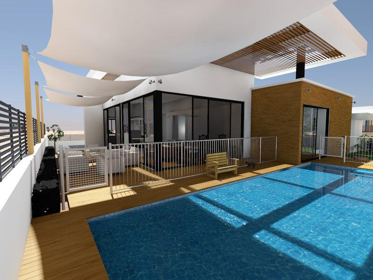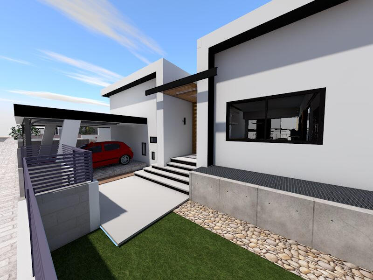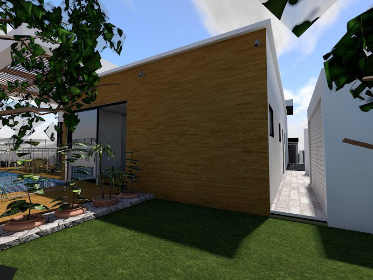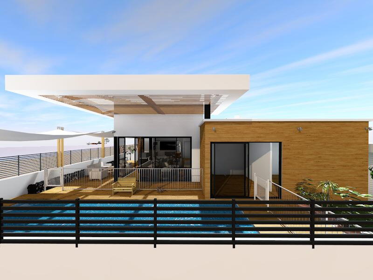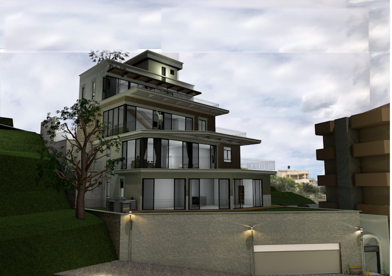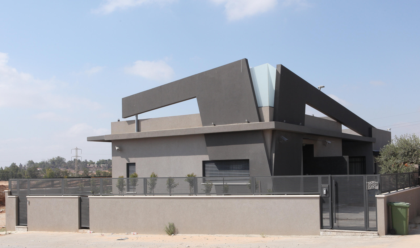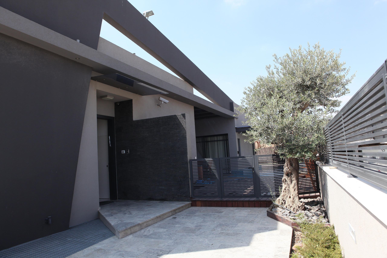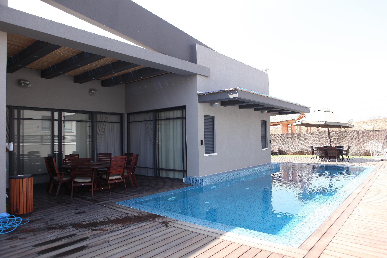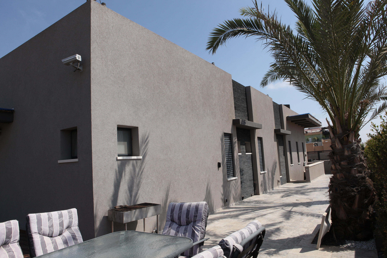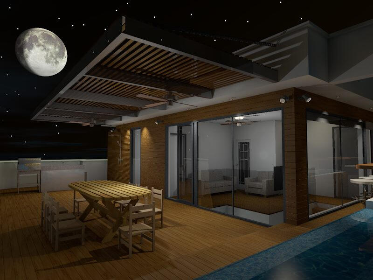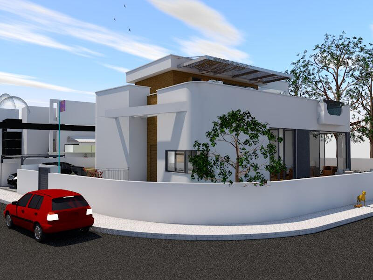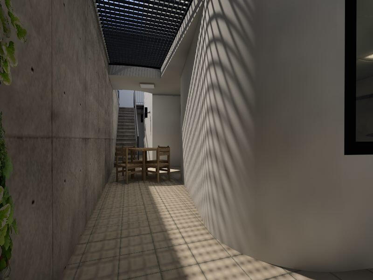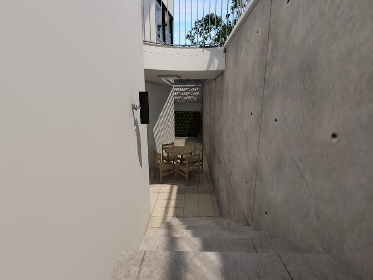YC House | Tel-Aviv | Plot area: 190 m2 | Built area: 390 m2 | Construction completed: 2019
YP House | City | Plot area: 486 m2 | Built area: 230 m2 | Construction completed: 2011
AL House | Oranit | Plot area: 593 m2 | Built area: 308 m2 | Construction completed: 2023
BZ House | Tel Aviv | Plot area: 308 m2 | Built area: 374 m2 | Construction completed: 2015
AS House | Lehavim | Plot area: 501 m2 | Built area: 311 m2 | Construction completed: Under construction
MG Building | Kfar Qasim | Plot area: 500 m2 | Built area: 683 m2 | Construction completed: 2021
SP House | Sderot | Plot area: 650 m2 | Built area: 242 m2 | Construction completed: 2011
YS House | Sderot | Plot area: 413 m2 | Built area: 244 m2 | Construction completed: 2020
Contact
Avi Benita
Design Architect
Avi Benita
Design Architect
About
Scroll down for Hebrew
Avi Benita Architecture & Interior Design offers innovative sophisticated designs.The firm specializes in various fields, including planning and design of private and commercial architectural projects, renovation of existing property, and furniture - and interior design. We realize that being the best requires knowing the best professionals and constantly renewing and updating our knowledge in different areas relating to architecture.The firm offers exclusive, contemporary work customized to the customer’s needs. The services are provided while taking the customers’ desires into account and transferring those to realistic and unique architecture. This ability requires originality, creativity and thinking “outside of the box”.By planning the projects in detail and in advance, we make sure the customer’s experiences a positive and constructive journey to its dream house or any other project.Work processWhen we start a new project, we make sure to understand our customers’ vision and the intended use of the project, which enables us to unite the customers’ dream and the reality concerning the construction of the project.Prior to preparing the detailed blueprint, the customer will be provided with several architectural alternatives to choose from; the project will be built based on the option chosen by the customer, while considering the budget and applicable regulations.Following the customers’ review of the blueprint, the work-plan will be provided, which includes detailed information of the planned work, in addition, clarifications will be provided to the different professionals’ participating in the project, as needed, throughout construction of the project.Our experience, influenced by national and international architecture, enables us to give customized advice to each customer.Professional supervision and immediate response to queries throughout all phases of the project guarantees the project’s success.
אבי בניטה, משרד אדריכלות ועיצוב פנים, המציע עיצובים מתוחכמים, חדשניים ומוחשים.
המשרד מתמחה במגוון תחומים, ביניהם: תכנון ועיצוב של פרויקטים אדריכליים למגזר הפרטי
והעסקי החל משלב היסוד ועד הגמר, שיפוץ מבנה קיים והתאמתו לצורך המבוקש, עיצוב רהיטים ועיצוב פנים.הרעיון באדריכלות הוא שיפור איכות החיים במעבר מהחלל העירוני אל האזור הפרטי היום יומי.
ההבנה כי הרצון להיות הטוב ביותר מחייב להכיר בצורה הטובה ביותר את מגוון בעלי המקצוע בעולם הבניה
ואת דרך ביצוע עבודתם תוך התחדשות מתמדת בנעשה בתחומים השונים.המשרד מציע עבודה ייחודית, עכשווית ומותאמת לצרכיהם ורצונם של הלקוחות. מתן יחס אישי ותשומת לב
לרצונות הלקוח עם היכולת להעביר את רעיון וחלום הלקוח לאדריכלות מעשית וייחודית, יכולת הדורשת
מקוריות, יצירתיות וחשיבה "מחוץ לקופסא".בראיית המשרד, תפקיד המתכנן הוא להאיר ללקוח את מסע הבניה באור חיובי בעזרת תכנון מפורט
וחשיבה מראש עד לפרט הקטן ביותר.אופן העבודההבנת חלום הלקוח, צרכיו הפונקציונלים, רצונותיו, הכרת הלקוח לפניי ולפנים, והבנת השימוש בחלל המיועד
הינן נקודות המאפשרות יצירת אופציות תכנוניות המשלבות בין החלום למציאות בבניית הפרויקט.בבואנו לתכנן מבנה חדש או שיפוץ של מבנה קיים, נשאף לקשור בין סביבת הפרויקט למשתמש בו, וזאת על
ידי מתן מספר אופציות תכנוניות אשר מתוכן תבחר האופציה המועדפת וממנה יתוכנן הפרויקט כולו.חלק בלתי נפרד מהתכנון הרעיוני הוא התכנון המעשי הכולל חיבור לאפשרויות התכנוניות העירוניות והתאמת
התקציב לפרויקט וזאת בכדי למנוע "הפתעות" או פער בציפיות במהלך הדרך.לאחר סיום שלב הסקיצות מגיע שלב הוצאת תוכניות עבודה, אשר מפרטות למבצעים השונים את העבודה אותה
יש לבצע, בשלב זה מגיעים הסברים והוראות מפורטות לבעלי המקצוע השונים השותפים בפרויקט, מתן מענה
לבעיות בשטח תוך חשיבה אופטימאלית על התוצאה. כל זה בזכות ניסיון וידע שנצבר מכל פרויקט ופרויקט.ליווי מקצועי צמוד משלב התכנון דרך הבניה ובחירת החומרים ערובה להצלחה.
מדיניות פרטיות
עדכון אחרון: יולי 2025
אבי בניטה, משרד אדריכלות ועיצוב פנים (להלן: "המתכנן" או "אנחנו" או "אנו") מכבד את זכותך לפרטיות. היכולת שלך לקבל החלטות מושכלות לגבי השימוש במידע האישי שלך (כהגדרתו להלן) חשובה לנו. מטרת מדיניות פרטיות זו (להלן: "מדיניות הפרטיות") הינה להסביר מהם נהלי המתכנן ביחס למידע האישי הנאסף בעת שימושך באתר ובשירותים שלנו (כהגדרתם להלן) וכיצד המתכנן אוסף, משתמש, מעביר ומאבטח את המידע האישי הנאסף באתר. האתר שלנו (להלן: "האתר") מיועד למתן מידע אודות שירותי המתכנן (להלן, יחד עם האתר: "השירותים"). שימושך באתר מכל סוג, לרבות השארת פרטים ליצירת קשר עם החברה, מהווה את הסכמתך ואישורך לאמור במדיניות הפרטיות. המונחים "את/ה" או "הנך" המופיע במסמך זה מתייחסים לכל משתמש בשירותים. בכל שאלה או בעיה הקשורה למדיניות הפרטיות יש לפנות ל: [email protected].
"מידע אישי" הינו מידע הקשור לאדם כגון שם, כתובת, מספר טלפון או כתובת דוא"ל או כפי שהוגדר בדין. לא חלה עליך חובה חוקית למסור לנו מידע אישי; מסירת המידע האישי נעשית בהסכמתך בלבד. אם לא תסכימ/י למסור את המידע האישי, כולו או חלקו, ייתכן שכל או חלק מהשירותים לא יהיו זמינים עבורך.
- מידע אישי שאנו אוספים. אנו אוספים מידע אישי במידת הצורך ובהתאם לשימושך בשירותים, לכן איסוף המידע האישי הינו תלוי בסוג השירותים שהנך עושה בהם שימוש, כדלהלן:
- פניות ו/או יצירת קשר. כאשר את/ה פונה אלינו בבקשה ו/או שאלה, אנו עשויים לתעד את ההתקשרות שלנו אתך וכן כל מידע שתנדב/י לנו, כגון שמך, שם החברה אותה את/ה מייצג/ת, דרכי התקשרות, לרבות טלפון, דואר אלקטרוני, ותוכן הבקשה או השאלה.
- מידע הנאסף באופן אוטומטי. מידע מסוים נאסף באופן אוטומטי אודות מכשיר הקצה, הדפדפן, מערכת ההפעלה, כתובת ה-IP, Device ID של המכשיר הנייד ו/או מידע אודות השימוש שלך באתר.
- כיצד אנו משתמשים במידע האישי. הנך מסכימ/ה ומאשר/ת כי החברה תהא רשאית לשמור במאגריה את הפרטים שנמסרו על-ידך ומידע אישי נוסף שיצטבר אודותיך, ותהא רשאית לנהוג במאגרי המידע בהתאם להוראות הדין ולעשות במאגרי המידע שימוש כאמור במדיניות הפרטיות, לרבות המטרות המפורטות להלן:
- שירותים והתאמות. אנו ו/או ספקי השירותים שלנו, נשתמש במידע האישי שלך עבור המטרות הבאות: (1) אספקת גישה לאתר ולשירותים; (2) יצירת קשר במידת הצורך; (3) בחינת שאלות העולות, לרבות באמצעות האתר ומתן תגובה בהתאם; (4) מניעת ניסיונות הונאה והגנה על אבטחת השירותים ומתן מענה לכל בעיה הנוגעת לשירותים; וכן (5) ניהול החברה ועסקיה, לרבות שימור לקוחות, ניתוח צפי של רצונות לקוחות (לרבות לקוחות שעשויים לבטל את התקשרותם עם החברה), זיהוי מגמות והעדפות בשוק ובקרב הלקוחות.
- צרכים פנימיים. אנו עשויים להשתמש במידע האישי שלך עבור צרכים פנימיים, לרבות סיוע באבחון בעיות תפעוליות, ביצוע סקירות והערכות לצורך פיתוח שירותים ו/או תכנים חדשים ו/או הצעת מוצרים חדשים, כדי לשפר את השירותים וכדי להתאים אותם לצרכים מסוימים שלנו ו/או של המשתמשים, פיתוח מוצרים או שירותים חדשים, ניתוח היקפי פעילות, ביצוע הערכות פיננסיות ותחזיות, הערכת פוטנציאל שימוש של לקוחות, שימוש בחלק מהמידע האישי לצרכי מחקר, פיתוח ובדיקות, והתאמת יכולות השרתים להיקפי העבודה הצפויים.
- נתונים סטטיסטיים וכלים אנליטיים. אנו ו/או ספקי השירותים שלנו משתמשים בכלי ניתוח כדי לאסוף ולנתח מידע אודות השימוש בשירותים, כגון תדירות הביקורים באתר על ידי משתמשים, באילו עמודים הם מבקרים, ובאילו אתרים ואפליקציות אחרים הם השתמשו לפני ביקורם באתר. על ידי ניתוח המידע שאנו אוספים, אנו עשויים להרכיב מידע סטטיסטי על פני מגוון פלטפורמות ומשתמשים, אשר מסייע לנו לשפר את השירותים שלנו, להבין את המגמות וצרכי הלקוח ולשקול מוצרים ושירותים חדשים, והתאמת מוצרים ושירותים קיימים לרצונות הלקוח.
- שיתוף המידע האישי שלך. הנך מאשר/ת שנשתף את המידע האישי שלך בהתאם לאמור להלן:
- ספקי שירות.
- אנו עשויים לשתף מידע, לרבות מידע אישי, עם ספקי שירות וצדדים שלישיים אחרים ("ספקי צד ג'") אשר עשויים להשתמש במידע כדי (1) לסייע לנו לספק לך את השירותים ו/או להפעיל את האתר; (2) לסייע לנו בהבנת השימוש בשירותים.
- ספקי צד ג' עשויים להיות מצויים במדינות אחרות מאשר מדינת ישראל. ייתכן שבחלק מהמדינות ישנן רמות של הגנה על מידע אישי או מידע אחר שאינן משתוות לרמת ההגנה במדינת ישראל והנך מאשר/ת את העברת המידע האישי שלך למדינות אלה.
- העברת בעלות. אנחנו עשויים לחשוף ו/או להעביר את מאגרי המידע שלנו הכוללים את המידע האישי שלך במסגרת או במהלך משא ומתן, בנוגע למיזוג, מכירת נכסי חברה או רכישה (כולל במקרים של פירוק) ו/או לאחר מימוש של עסקה או הליך כאמור. במקרה כזה, המידע האישי שלך ימשיך להיות כפוף להוראות מדיניות פרטיות זו, בהתאם להוראות הדין.
- העברת מידע אישי במסגרת אכיפת חוק. נשתף פעולה עם רשויות אכיפת החוק או כל צו שיפוטי הדורש או המנחה אותנו לגלות את הזהות, ההתנהגות, התוכן הדיגיטאלי, או כל מידע אישי אחר, של כל משתמש/ת שישנו חשד שנקט/ה בפעולות הנחזות למנוגדות לדין או בפעולות המפרות את החוק. כמו כן, אנו עשויים לשתף את המידע האישי שלך עם צדדים שלישיים אם אנו מאמינים בתום לב כי גילוי המידע האישי הינו נאות ונועד להגן על הזכויות, הרכוש או הבטיחות שלנו (לרבות אכיפת מדיניות הפרטיות ו/או תנאי השימוש) או להגן על הזכויות, הקניין או הבטיחות של צדדים שלישיים.
- שיתוף מידע אישי נוסף. נעביר את המידע האישי שלך לצדדים שלישיים רלוונטיים במקרים בהם: (1) החברה תגלה כי אילו מפעולותיך נעשו לשם ביצוע תרמית מכל סוג שהוא; או (2) החברה תעמוד בפני נקיטת צעדים משפטיים כנגדה (מנהליים, פליליים או אזרחיים) בגין פעולות שביצעת באמצעות השירותים.
- ספקי שירות.
- כיצד אנו מגנים על המידע האישי. אנו פועלים לפי הסטנדרטים המקובלים בתעשייה על מנת להגן על המידע האישי, הן בזמן מסירתו והן מרגע קבלת המידע האישי. עם זאת, תעבורת מידע אישי באמצעות האינטרנט או אחסון אלקטרוני לעולם אינם מאובטחים לחלוטין. לפיכך, איננו יכולים להבטיח את אבטחת המידע האישי שלך באופן מוחלט. כדי להבטיח את מיטב ההגנה על המידע האישי שלך, אנא שמור/שמרי את הסיסמאות שלך והגישה למחשב שלך באמצעים המתאימים לכך.
- זכות עיון ותיקון המידע האישי. באפשרותך לבקש לעיין במידע האישי שהחברה מעבדת אודותיך, בהתאם להוראות סעיף 13 לחוק הגנת הפרטיות, התשמ"א -- 1981 (להלן: "חוק הגנת הפרטיות"), ואם מצאת כי המידע האישי כאמור אינו נכון, שלם, ברור או מעודכן, את/ה רשאי/ת לבקש שנתקנו או נמחקו, בהתאם להוראות סעיף 14 לחוק הגנת הפרטיות. החברה תפעל תוך זמן סביר להיענות לבקשתך, בכפוף להוראות הדין. [אם במאגר המידע קיים מידע אישי על נושא מידע שהועבר מאזור הכלכלי האירופי, שלא במישרין על ידי נושא המידע אודות עצמו: בנוסף, באפשרותך לבקש את מחיקת המידע האישי שלך ממאגרי החברה בהתאם לסעיף 3 לתקנות הגנת הפרטיות (הוראות לעניין מידע שהועבר לישראל מהאזור הכלכלי האירופי), התשפ"ג-2023.] אם החלטנו לפי שיקול דעתנו לדחות את בקשתך, נודיע לך על כך באופן ובדרך שנקבעו בתקנות. את/ה רשאי/ת לערער על החלטתנו לפני בית משפט השלום באופן ובדרך שנקבעו בתקנות.
- שמירת המידע האישי. נשמור את המידע האישי אודותיך למשך הזמן הדרוש על מנת: (1) לממש את מטרות השימוש במידע האישי המפורטות לעיל; (2) לעמוד בהתחייבויות המשפטיות שלנו; (3) לפתור סכסוכים; (4) לאכוף את ההסכמים שלנו; או (5) למשך פרק זמן ארוך יותר כפי שיידרש לפי הוראות הדין הרלוונטי. אנו עשויים למחוק את המידע האישי שלך, מבלי להודיע לך על כך, ככל שאנו רואים שאין עוד צורך להחזיק בו למטרות המפורטות לעיל.
- עוגיות. עוגיות הן קבצי טקסט קצרים הנשלחים למכשירך באמצעות הדפדפן שלך. אנחנו משתמשים בקבצי עוגיות וטכנולוגיות דומות (למשל, Beacons או Pixels -- שהינם קובץ גרפי קטן שלרוב נועד לזהות משתמשים ו/או את פעילותם) (להלן: "עוגיות"). רוב דפדפני האינטרנט ומכשירי הקצה מוגדרים מראש בצורה שמאפשרת קבלת עוגיות, אולם באפשרותך לשנות את ההגדרה הזאת כך שתיחסם עוגייה מסוימת. כמו כן, באפשרותך למחוק כל עוגייה קיימת בכל עת. ייתכן שחלק מהתכונות של השירותים באתר לא יעבדו כראוי אם תבטל/י או תסיר/י את העוגיות.
העוגיות שבהן אנו משתמשים עשויות להשתנות מעת לעת. הסוגים של העוגיות שבהם נשתמש בדרך כלל נופלים לאחד הסוגים הבאים:
| סוג העוגייה | פעילות |
|---|---|
| חיוניות | עוגיות אלה חיוניות לתפעול התקין של השירותים. הן עוזרות לך לגשת לאתר, לנווט בו, ולהשתמש בתכונות השונות, כגון לזכור פעולות כדי לחזור לדפים קודמים. לא ניתן לחסום את קבלת עוגיות אלה. |
| תפעוליות | עוגיות אלה זוכרות את העדפותיך מביקור לביקור. |
| בטיחותיות | עוגיות אלה עוזרות לנו לזהות אותך ולמנוע ממשתמשים אחרים מלשנות את שם המשתמש והסיסמה שלך ועוד פעולות אבטחה מסוג זה. |
- ילדים. החברה אינה אוספת באופן מודע מידע אישי אודות ילדים מתחת לגיל שמונה עשרה (18). אם הנך מודע/ת למקרה בו יחיד/ה מתחת לגיל שמונה עשרה (18) משתמש/ת בשירותים ללא רשות הורה או אפוטרופוס, נבקשך להודיע לנו בהקדם.
- תקשורת והודעות. אנו שומרים לעצמנו את הזכות לשלוח לך הודעות הקשורות לשירותים דרך דוא"ל ו/או כל אמצעי תקשורת אחר הידוע לנו, לרבות הודעות שירות והודעות ניהוליות המתייחסות לחשבונך מבלי להציע לך את האפשרות לבטל את קבלתן אלא אם תסגור את חשבונך.
- שינויים במדיניות הפרטיות. מדיניות הפרטיות שלנו עשויה להשתנות מעת לעת. אם יבוצעו שינויים מהותיים במדיניות הפרטיות, תפורסם על כך הודעה באתר.
- יצירת קשר. ניתן ליצור קשר איתנו על ידי מילוי טופס ייעודי באתר בעמוד "צור קשר".

